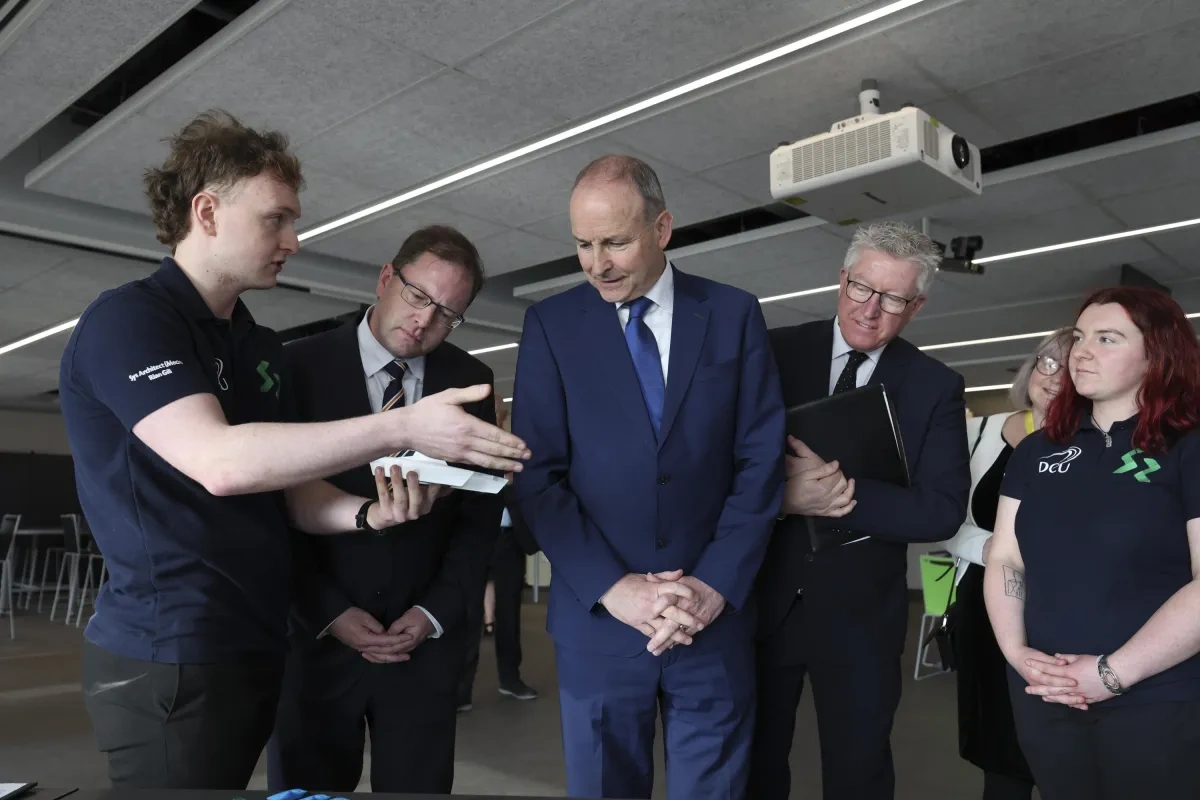
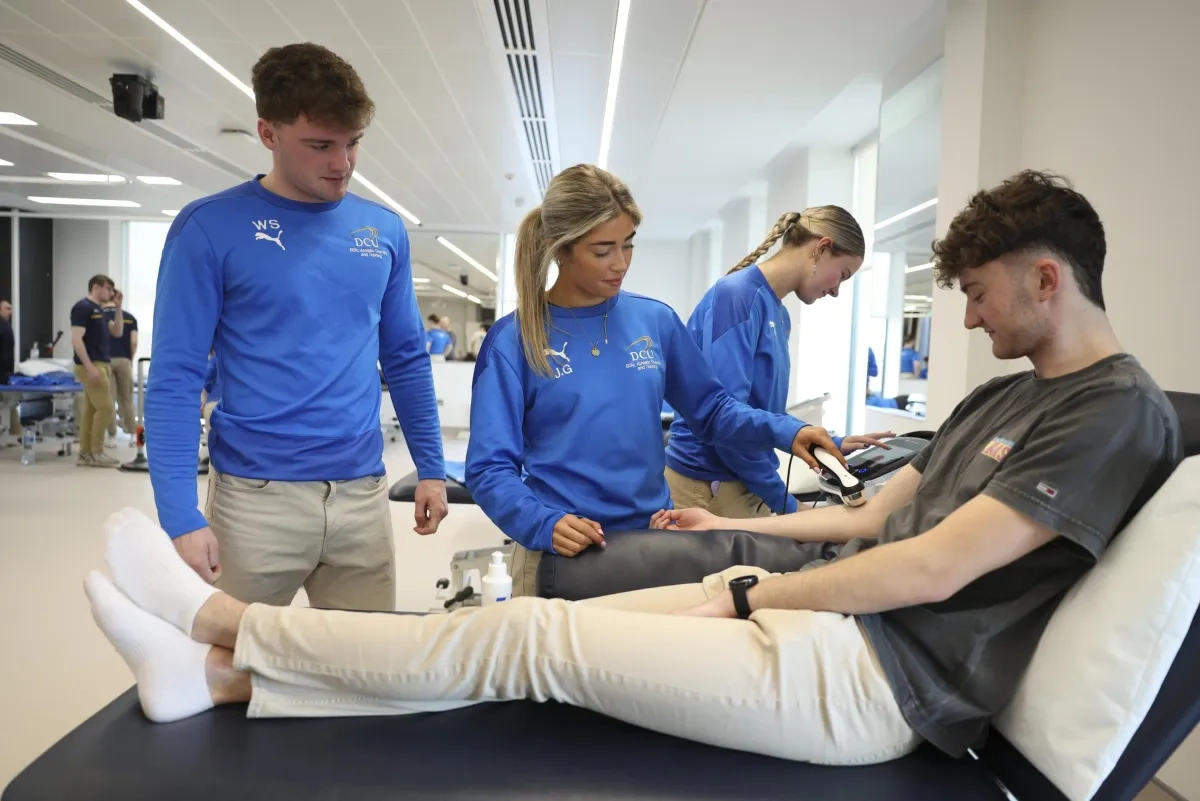
Landmark Polaris Building takes DCU’s STEM Teaching and Learning to the next level
The Technology Innovation Lab on the third floor of the new Polaris building is a hive of robotic activity. Huddles of third-year Mechatronics students are figuring out the challenge of how to build automated cars and robots that can navigate the tabletop race tracks that are laid out around the space.
“It's lovely and bright and clean,” says student Rían Gill. “You have everything you need, and it's a really great place to do work and be productive.”
Prof Stephen Daniels, Head of the School of Electronic Engineering, says the Technology Innovation Lab is one of several spaces in the building that offer students new opportunities in challenge-based learning. “They’re actually physically doing something in an environment in which the teachers are interacting with them, and the teams are learning from each other, so this is a beautiful space to facilitate that.”
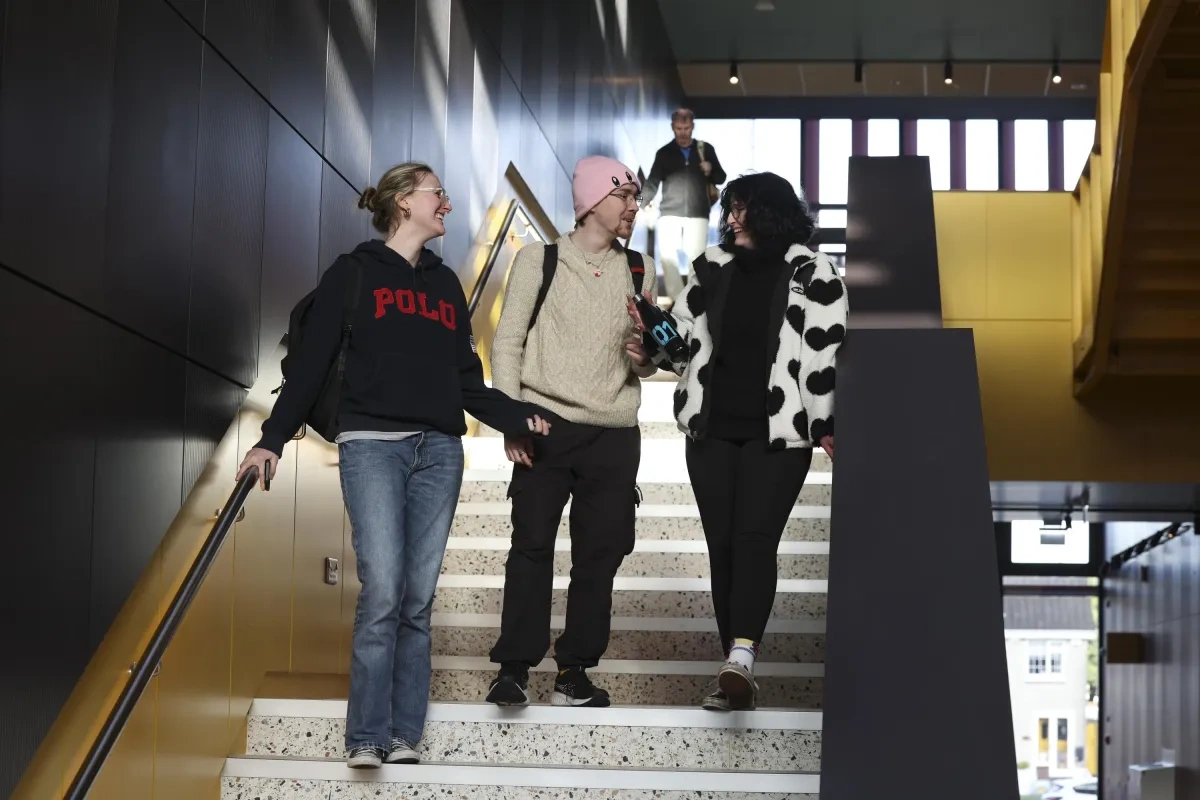
With its state-of-the-art facilities, Polaris is designed to take DCU’s teaching, learning and research STEM subjects to the next level. With 10,000 square metres of floor space, Polaris can accommodate over 3,000 students from the Faculty of Science and Health, and the Faculty of Engineering and Computing, as well as providing a base for DCU staff from the INSIGHT research centre.
The €80m facility at the Collins Avenue entrance to the Glasnevin campus makes a striking architectural statement. But for those who use the building, it’s much more than that.
Dr Sarahjane Belton was Head of the School of Health and Human Performance during the planning phase of the project. She buzzes with enthusiasm as she shows off the School’s new purpose-built facilities.
“It’s such a fantastic space,” she comments as we enter the new Life Lab room. “Everything is where it’s needed.”
Here, DCU staff work with students from schools in socially disadvantaged areas to explore the science of health. The sessions help them to understand how to develop strategies to benefit personal health in a hands-on way.
“You come in here when it's in action and it looks like chaos, and that's what we want,” laughs Dr Belton.
Next door is the Movement Lab, which replicates a sports hall and provides a purpose-built teaching space for students of physical education, sports science and athletic therapy. Meanwhile, in the Biomechanics Lab, researchers have a purpose-built environment to study, analyse and record human movement. The lab’s high ceiling allows students and researchers to study how athletes' bodies move while practising sports like basketball and golf.
Previously, staff at the school operated in four different buildings. With colleagues all in one facility, the benefits for research are already clear. “That’s already fostering links and cross-collaboration, which we were pretty good at, but now it's going to explode,” says Dr Belton.
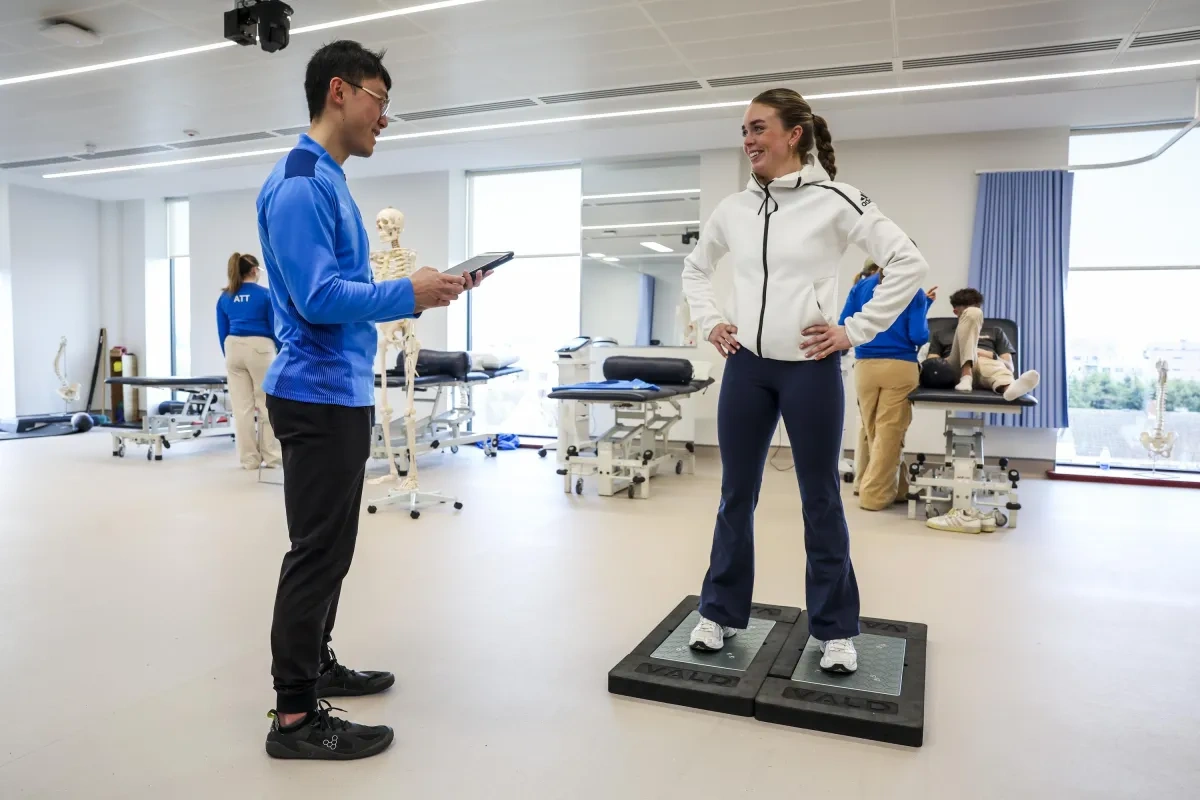
Students of Athletic Therapy and Training (ATT) are among those seeing the benefits of the building’s ‘joined-up’ design. Where previously, their injury assessment clinic and rehab facilities were on separate parts of campus, now they are next door to each other.
In the clinic, students are busy assessing patients’ injuries under the supervision of teaching staff. Breeanna Ní Fhionnaláin, a student on the Master’s in Master’s in Athletic Therapy and Strength and Conditioning programme, is working in the adjoining rehab gym with its impressive array of machines and equipment.
Breeanna says the new set-up has many advantages for students and injured athletes. “So, we can bring athletes from the injury clinic straight in and get them through rehab and then all the way up to performance, and then get them straight back into being able to play their sport.”
Dean of the Faculty of Science and Health, Professor Blánaid White, says the world-class facilities in Polaris are a game changer for researchers and students in the School of Health and Human Performance. She points to the quality of graduates from the BSc in Athletic Therapy and Training and MSc in Athletic Therapy and Strength and Conditioning programmes and hopes the HSE and CORU (Ireland's multi-profession health regulator) will take notice, as there is significant potential for the Athletic Therapist role within the health system.
“Athletic Therapists have the potential to greatly improve musculoskeletal services within the HSE,” says Prof White. “Similar roles have been created in Britain, Canada and the US with great success, and in private hospitals in Ireland. There is evidence for a decrease of 20 percent in waiting list time for an orthopaedic surgeon in Ireland following the appointment of an athletic therapist.”
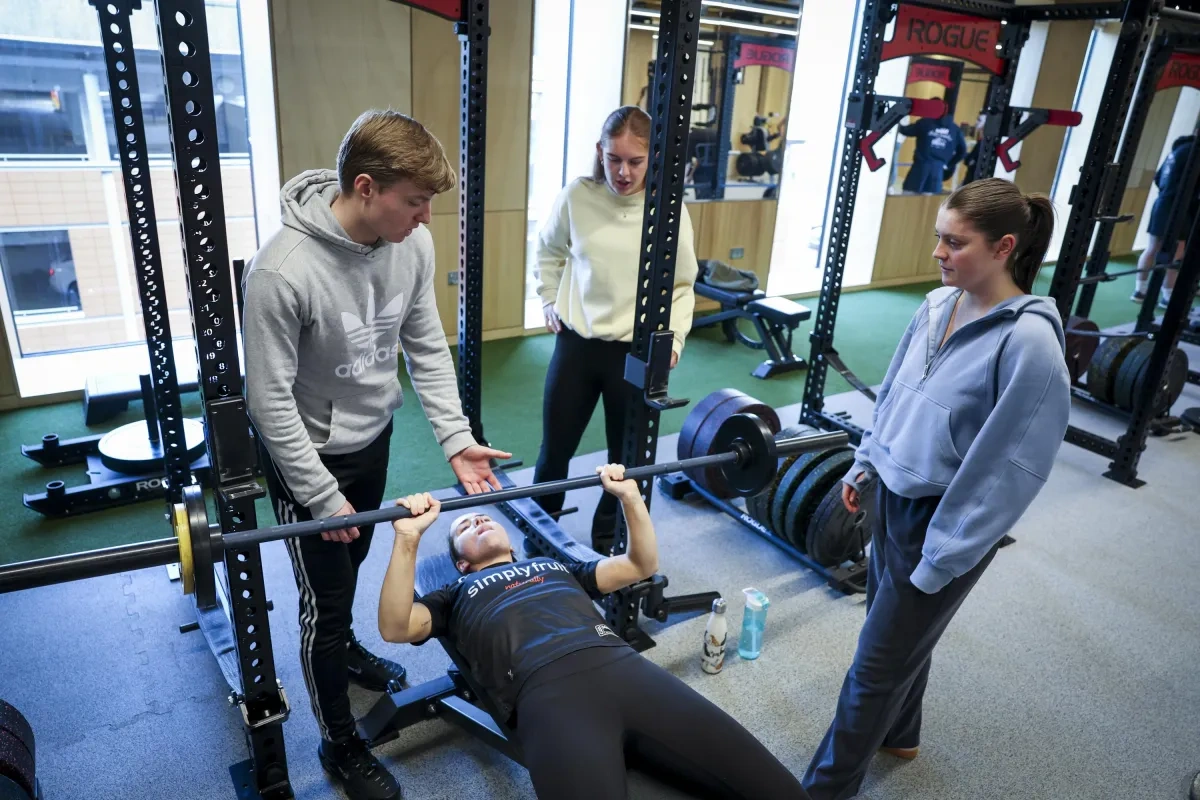
The serene atmosphere of the finished Polaris building shows no sign of the long and sometimes challenging journey to completing the facility. The project team not only had to navigate the Covid pandemic but also a supply chain crisis.
“One difficulty we had at the start of the project was massive inflation because of the invasion in Ukraine. So the price of steel spiked,” says Alan Magan of DCU Estates, who was Polaris Project Manager.
Normally, on a project of this scale, structural steel is ordered in installments. But with supplies drying up and costs skyrocketing, the project team had to make a decision. Enniskillen-based supplier Severfield said they could fill the order but would only deliver the steel all in one go.
“So we said, okay, we'll take a swing. We'll order it all and, look, it worked out for us,” says Alan. “And then we saw the trucks rolling up and all the steel coming off and the frame going up. That was one of the magic moments.”
Now that it is complete, Polaris has an ‘A’ Energy Rating and is designed to be a Net Zero Energy building. It uses heat pump technology and has 300 square metres of PV solar panels on the roof, while a rain collection system is used to irrigate the landscaping around the building. “It’s the first building in DCU that’s fully electric, so we’re not using any fossil fuels,” says Alan.
The building was designed by Mullarkey Pedderson and Sheppard Robson Architects in response to the needs of the faculties. Should these requirements change, though, the building is highly flexible and can be reconfigured without major disruption. As well as its advanced teaching and learning spaces and lecture theatres, a great deal of thought was put into providing social spaces for students.
“It comes down to how people move through the building and how they interact with each other,” remarks Alan Mangan.
The building is also designed to promote positive interactions between the University and visiting guests and external stakeholders. Dean of the Faculty of Engineering and Computing, Dr Jennifer Bruton, says Polaris provides an ideal platform to involve key industry and international partners.
"The Faculty has always been highly engaged with a range of industry, enterprise, and overseas partnerships. In Polaris, we have a new set of networked purpose-built spaces, such as the Industry Robotics Lab and the Internet of Things Lab, where we can effectively support research-led, future-focused engineering education that includes both physical and virtual stakeholder involvement in content design and delivery, challenge-based projects, and student exhibitions. This is just one example of how Polaris marks a new and invigorating era for the faculty.”
When Taoiseach Micheál Martin officially opened the building on April 3rd, the response to Polaris was overwhelmingly positive among the attending dignitaries, supporters and stakeholders. The Taoiseach described Polaris as “an incredible building” and said it provided “an environment that will enable DCU students to not just to futureproof their skill sets but, indeed, to be leaders of the future.”
Perhaps the most important seal of approval comes from the DCU students themselves.
“It's a great building. It's very bright and open. It's a relaxing place to be,” say Rían Gill.
And for Breeanna Ní Fhionnaláin, the Polaris environment inspires a real sense of confidence. “You feel kind of important coming here,” she says.
